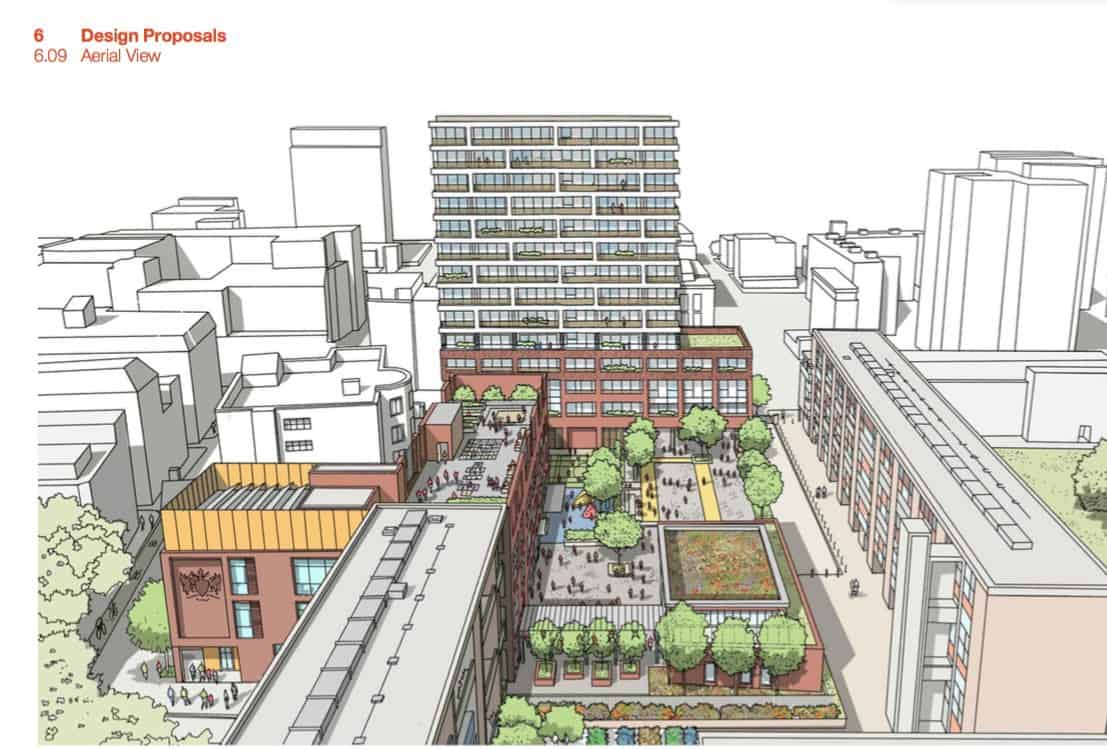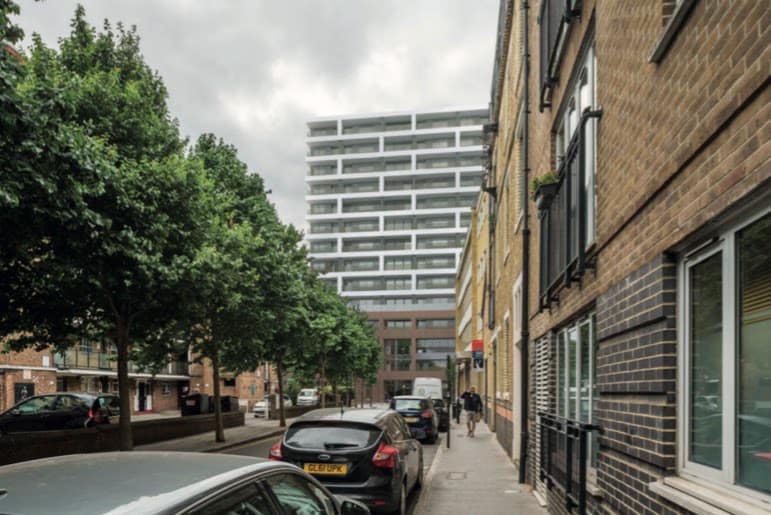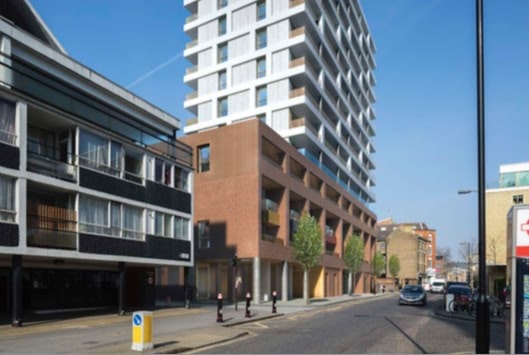Golden Lane Estate residents are preparing to do battle with the City of London Corporation and Islington Council over plans for a 14-storey tower, primary school and playground they say could turn the estate into “a canyon” surrounded by tall buildings.
The two local authorities have teamed up on plans to develop a 66-unit social housing block and 420-pupil primary school on the former site of the Richard Cloudesley School north-east of the Grade II-listed estate. The planning application is open for public consultation until the end of next week.
The proposal outlines a three-storey school building to house the two-form entry City of London Primary Academy Islington, playground and hall, as well as a residential tower block for the site, which straddles the border between the two boroughs. The social housing unit allocations would be split 50:50 between the City of London and Islington.

It comes less than three months after a 99-unit private housing development was controversially approved for the Bernard Morgan House site at the other end of the Golden Lane Estate, despite more than 180 objections from residents and community groups.
Now, locals say the estate will be sandwiched between the two towers, with devastating impacts on its architectural heritage as well as public amenity for the current residents, including loss of sunlight, outlooks and increased pressure on traffic and parking.
Campaigners came out swinging against the proposals during the pre-application stage in March, and aren’t much happier with the final drafts, which reduce the number of housing units by four.
More than 60 residents turned out for a public meeting to discuss their objections last week, raising questions over the density of the proposals and the need for another primary school in the area.
The Golden Lane Estate Residents’ Association’s steering sub-committee group leader Charles Humphries said that while residents are in favour of more social housing, the design as it stands is “completely out of proportion” with the current estate, which was designed in the 1950s by architects Chamberlin, Powell & Bon.
“[Planners] see it as an extension of the current estate when it suits them – the [new] residents will be able to use the existing parking and open spaces – but it’s not actually designed as an extension based on the density and quality of what’s being proposed,” he said.
“If you say you’re extending the campus of the Golden Lane Estate, then we think you have a responsibility to do it in a way that doesn’t damage the heritage of the estate that you’ve got.
“The effect that all these tall buildings closing in around us, it’s adding up… it’s turning Golden Lane into a canyon.”

Some residents at the meeting also raised questions over the need for another primary school in the area, despite the planning application outlining “a significant increase in demand” for primary places from both the City of London and Islington.
They pointed to Islington Council’s own projections of the demand for school places across the borough from 2016/17 to 2030/31, which predict a shortfall of places in the north of the borough, but anticipate enough for children in Golden Lane’s local planning area of Finsbury.
City of London Primary Academy Islington opens next month at its temporary home in
the recently extended Moreland Primary School on Goswell Road.
When questioned whether the City of London planning committee would consider the recent approval of the Bernard Morgan House development in assessing this application, a spokesperson for the Corporation said: “Each site is considered on its own merits.”
A spokesperson for Islington Council said: “This planning application is open to consultation, and we welcome all comments and responses relating to planning matters.”







