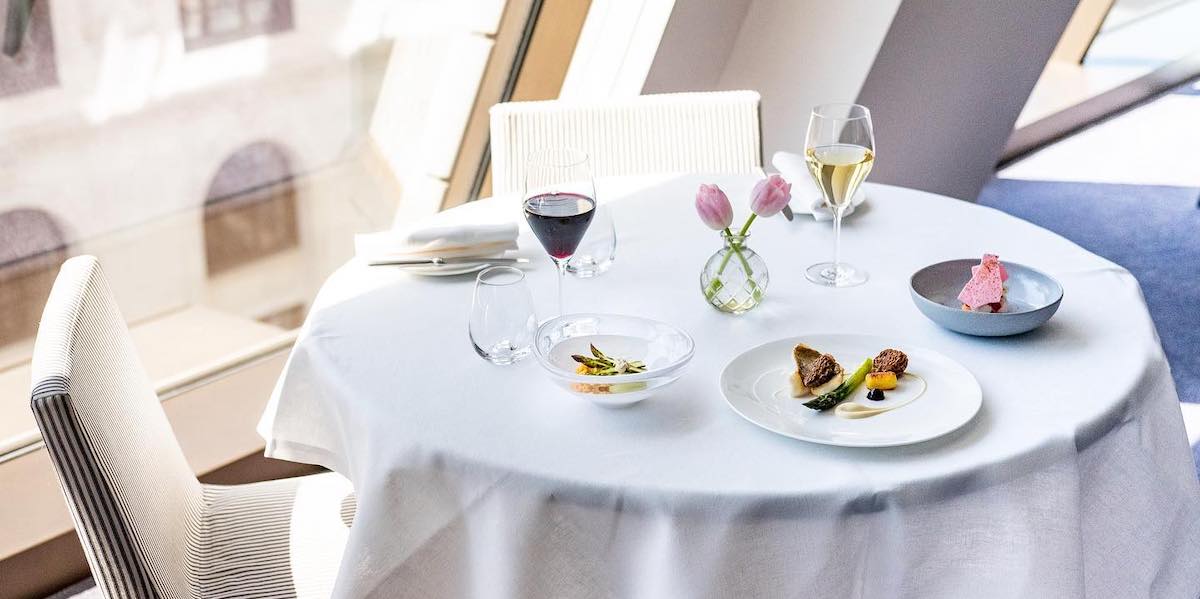The City of London Corporation’s planning and transportation committee has unanimously approved plans for what will be the greenest building in the capital to date.
The 11-storey mixed-use project, to be built at 61-65 Holborn Viaduct on the corner of Snow Hill, will become a landmark building with a façade covered in a 3,700 sqm “green wall” which is expected to be the largest in Europe.
The development has an Urban Greening Factor (UGF) calculation of 1.37. The Mayor of London’s draft London Plan outlines a target UGF score of 0.3 for commercial developments.
The developer claims the wall – made up of a mix of plants – will generate seven tonnes of oxygen in a year and extract nine tonnes of C02 annually among other benefits.
The development includes a 382-bed hotel with restaurant and bar, as well as 3,741 sqm of office space. There will also be a landscaped public roof terrace with views of some of London’s most iconic landmarks including St. Paul’s Cathedral.
The hotel will be located at an entrance to Culture Mile which stretches from Farringdon to Moorgate. Culture Mile is led by the City of London Corporation, and together with the Barbican, Guildhall School of Music & Drama, London Symphony Orchestra, Museum of London and a growing network of stakeholders from across the commercial, cultural and civic sectors, they are transforming the area.
NOW READ: Controversial Tulip could yet flower in City of London
Alastair Moss, chair of the planning and transportation committee, said: “The City of London Corporation welcomes radical and pioneering ideas as we look to create cleaner and greener spaces for City residents, workers and visitors.
“This development’s green wall of around 400,000 plants offers many environmental benefits such as reducing pollution, absorbing sound and reducing flood risk.
“The City Corporation has a real interest in urban greening, and we hope this building will prove to be a fantastic example of what is possible for future developments.”
The City Corporation has a commitment to world-class sustainable development and has included the key aims of greening of the City and more open spaces in the draft City Plan 2036.
As part of this, all new developments and refurbishments will be required to include a greening element to the building or public realm to contribute to improving biodiversity, rainwater run-off, air and noise pollution, temperature regulation, and making the City a more visually desirable business location.
Preet Ahluwalia, director at Dominvs Group, said: “Dominvs Group is delighted to have brought forward proposals to deliver the transformation of Citicape House.
“Our application will see the regeneration of a site which has stood vacant for a decade, delivering a high quality hotel and office led development with a roof garden, encased in an acre of green wall.
“The green wall, which has been produced by Sheppard Robson architects and Phil Allen Design, will play a significant role in absorbing carbon dioxide and Dominvs is delighted be improving air quality and sustainability in the City of London.”







