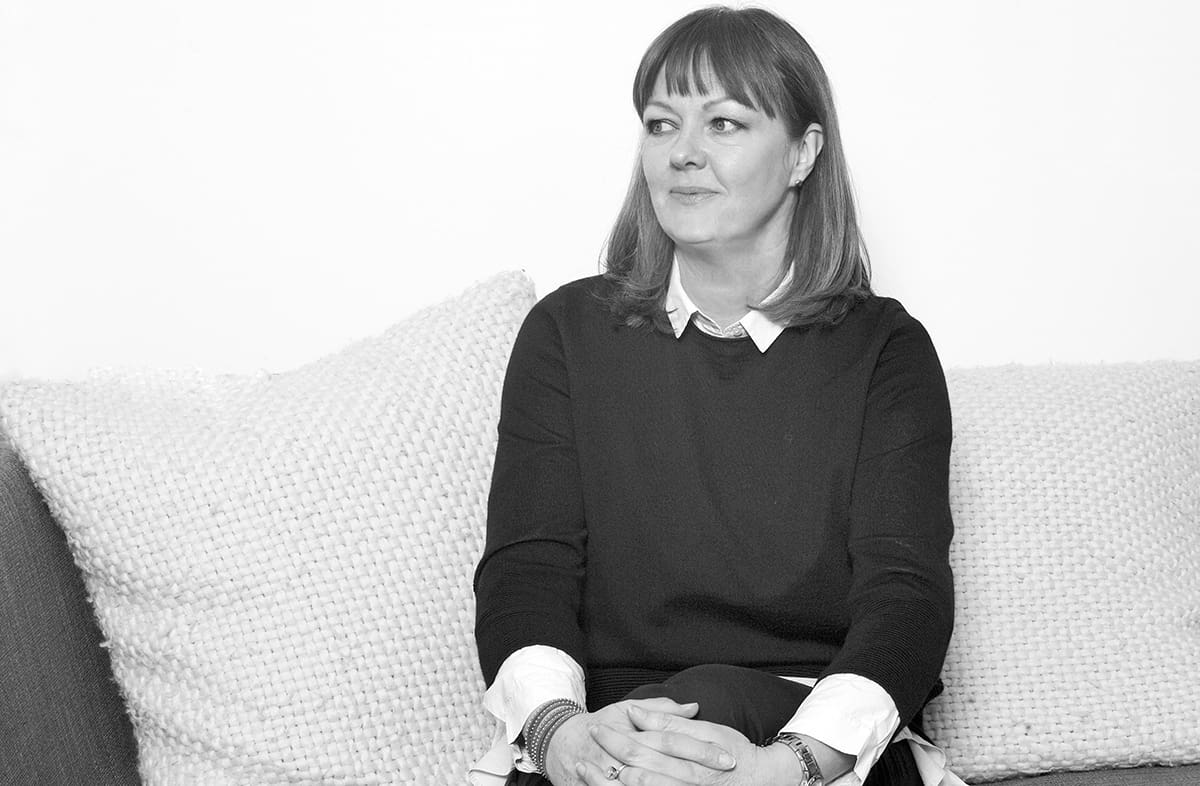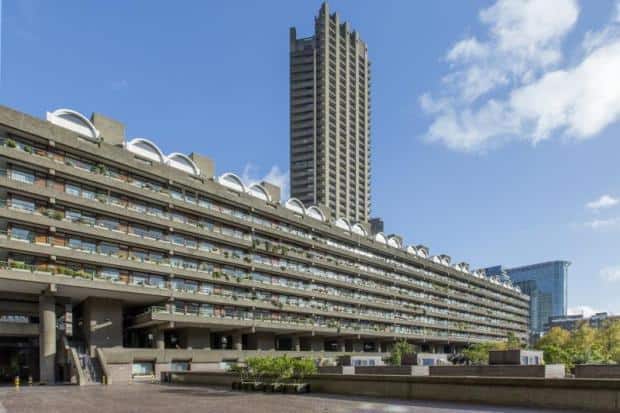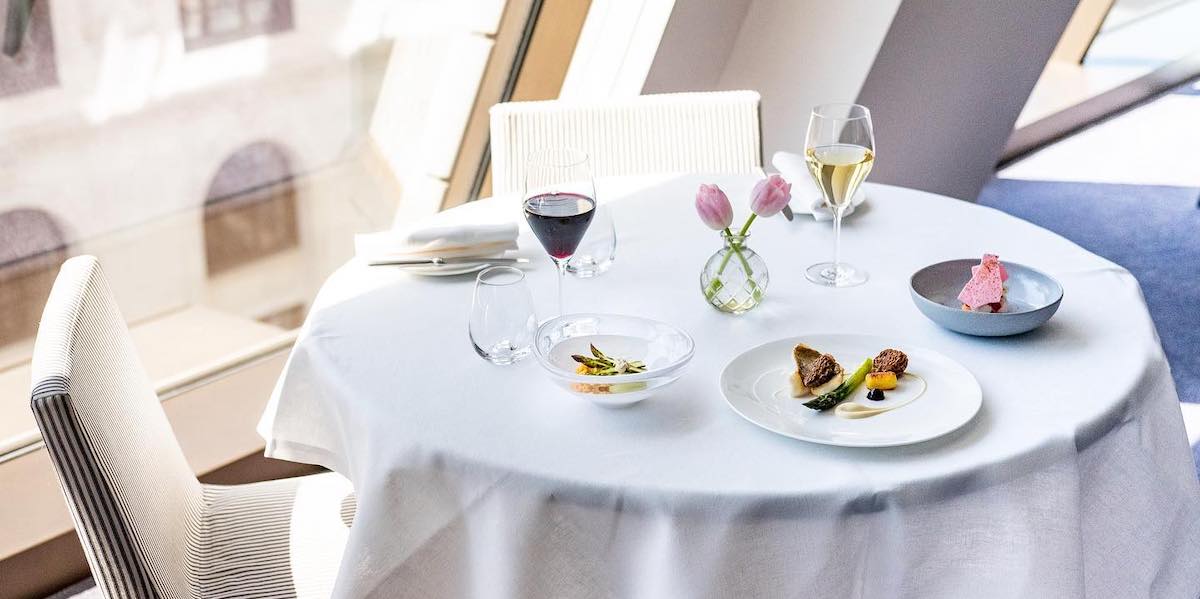Life in the landmark Barbican Estate has long been a subject of fascination for those on the outside of its fortress-like facade, but interior designer and resident for more than 20 years Michele Haynes can sum it up in one word.
“It’s like Marmite,” she says of the postwar estate designed by Chamberlin, Powell and Bon. “People either love it or they hate it.”
It would be easy to assume from the pitted concrete of the Brutalist facade that the interiors of the apartments are equally dark and severe.
The reality is quite the opposite, the layout is designed to maximise the amount of natural light and green outlooks in the rooms that would benefit most, with bedrooms, dining rooms and living rooms positioned along external walls.
While her work takes her around London, Michele is something of a Barbican specialist, turning her hand to both designing, styling and staging flats for sale around the estate.

Recent projects have ranged from small-scale personal shopping and styling advice right through to a full-blown remodel, which Michele managed to deliver in just six weeks.
“It’s really quite remarkable, every block is designed differently but you get to know all the quirks. I know now for example that getting a sofa up the circular staircase in Defoe House is almost impossible, but it can be done.”
There are some consistencies across the estate that Michele is particularly fond of; namely original galley kitchens with ironmongery that “will last forever” and the top quality bathtubs, which she advises clients to renovate rather than replace.

But there are some features that need upgrading, particularly before the sale of one of these tightly held flats. Home staging makes up a significant proportion of Michele’s business within the Barbican, helping homeowners win an edge over new build developments.
“There are so many contemporary blocks in the area now, and while the Barbican is very unique, you have to be realistic; it’s old and if you haven’t renovated your flat since the 1980s then it is probably looking a bit tired in comparison.”
The staging process begins with Michele compiling a report that highlights the strengths and weaknesses of the property and recommendations for highlighting the former and concealing the latter.
These could be as simple as a striking artwork or plant to draw the eye away from the dustbins outside through to installing downlights and a glass splashback to brighten up the kitchen.

Under-utilised corners or nooks can be turned into a ‘bonus’ for buyers with the addition of a chair or lamp. Michele says it is also important to declutter, but keep that ‘lived-in’ feel. “The trick is to take out the really personal things, but leave just enough in there to really intrigue and leave them wondering ‘Who lives here?’ and then ‘Could I live here?’”
Costs depend on whether clients get Michele to project manage the renovation and styling or do it themselves, but she recommends spending between 1.5% and 2.5% of the total value of the property.
“A lot of people are resistant to spending the money but I always say to them, if you want to sell your car, do you sell it with all the crumbs and sweet wrappers all over the floor?
“Why not try to put your best foot forward on your biggest asset?”







